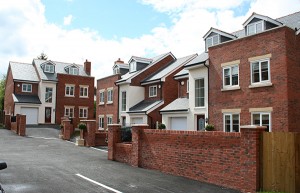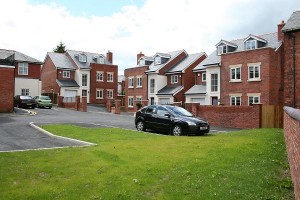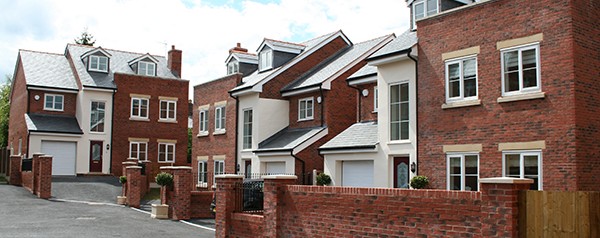Holbache Gardens
 In the grounds of the rear of Holbache House is Holbache Gardens, an exclusive development of three large 5 bedroom detached houses with over 2,100 sq ft of living space. These houses have been purposely designed for this particular unique development by Liverpool based Architects BRH who designed the famous ‘India Buildings’ and Mersey Tunnel entrances in Liverpool.
In the grounds of the rear of Holbache House is Holbache Gardens, an exclusive development of three large 5 bedroom detached houses with over 2,100 sq ft of living space. These houses have been purposely designed for this particular unique development by Liverpool based Architects BRH who designed the famous ‘India Buildings’ and Mersey Tunnel entrances in Liverpool.
They have been designed to provide spacious homes within a town centre location. Externally these houses have been designed to match the existing Holbache House with a red brick, buff stone lintels and natural slate roof with a red contrasting clay ridge tile. The houses will be built with a ‘court’ effect and all have integral garages with plenty of external parking space.
 The accommodation is built over three floors and consist of Lounge, Dining Room, Kitchen, large Utility Room, Cloakroom on the ground floor, 4 double bedrooms (one en-suite), a further family bathroom on the first floor with separate bath and shower cubicle. The second floor has a large double bedroom with en-suite. All kitchens have integrated dishwashers, gas hobs and ovens and canopy style cooker hoods. The kitchens, bathrooms and en-suite floors are fully ceramic tiled and all bathrooms and en-suites have fully tiled walls. Bathroom and en-suite specifications are the same as the apartments with top quality sanitary fittings.
The accommodation is built over three floors and consist of Lounge, Dining Room, Kitchen, large Utility Room, Cloakroom on the ground floor, 4 double bedrooms (one en-suite), a further family bathroom on the first floor with separate bath and shower cubicle. The second floor has a large double bedroom with en-suite. All kitchens have integrated dishwashers, gas hobs and ovens and canopy style cooker hoods. The kitchens, bathrooms and en-suite floors are fully ceramic tiled and all bathrooms and en-suites have fully tiled walls. Bathroom and en-suite specifications are the same as the apartments with top quality sanitary fittings.

